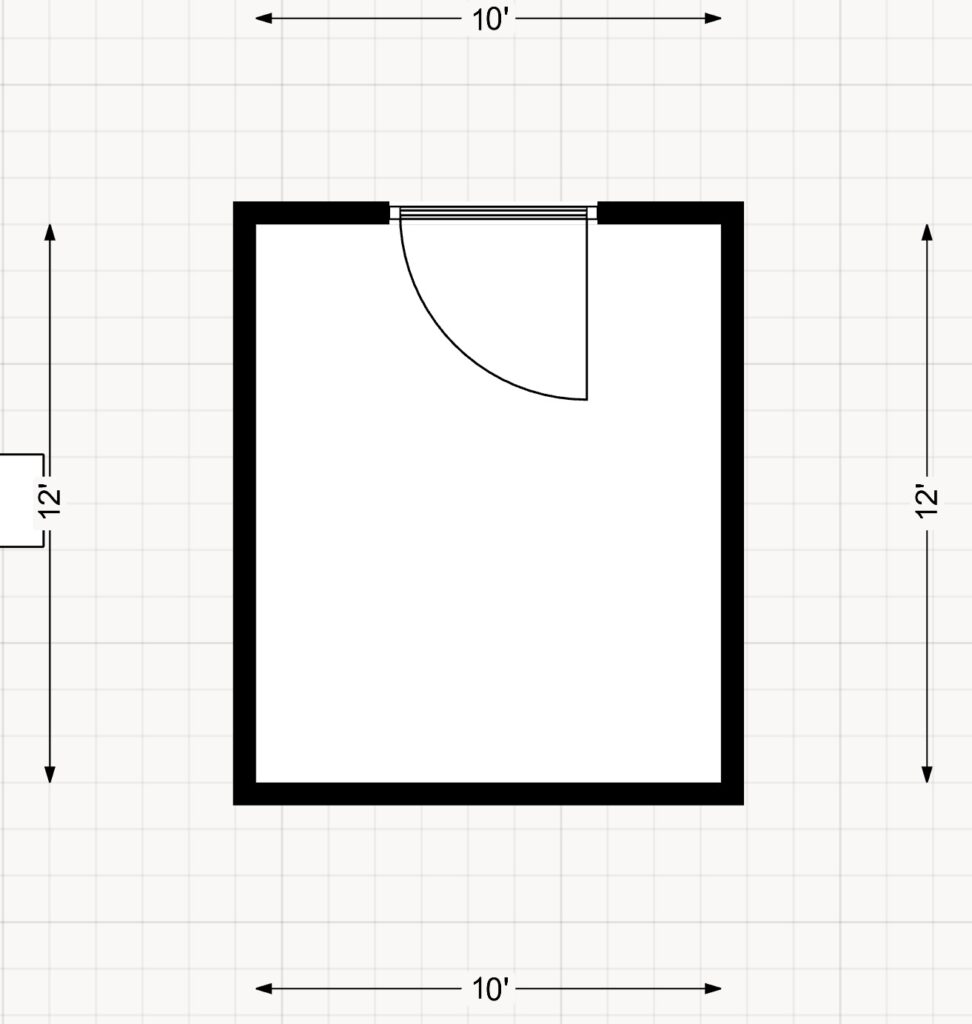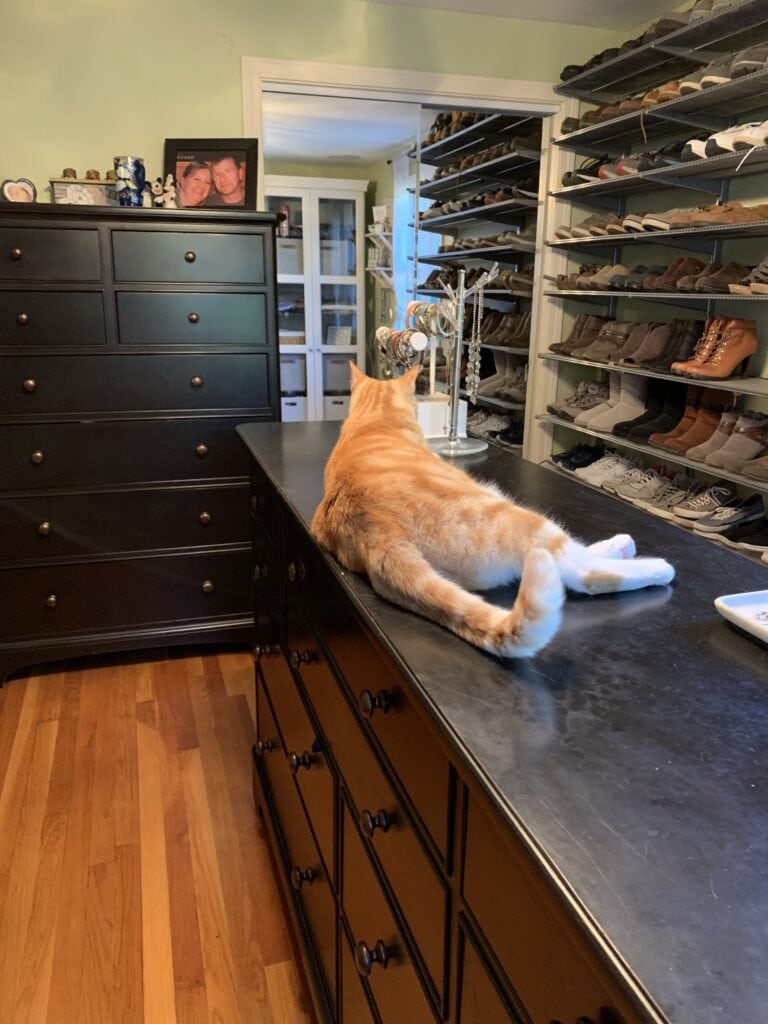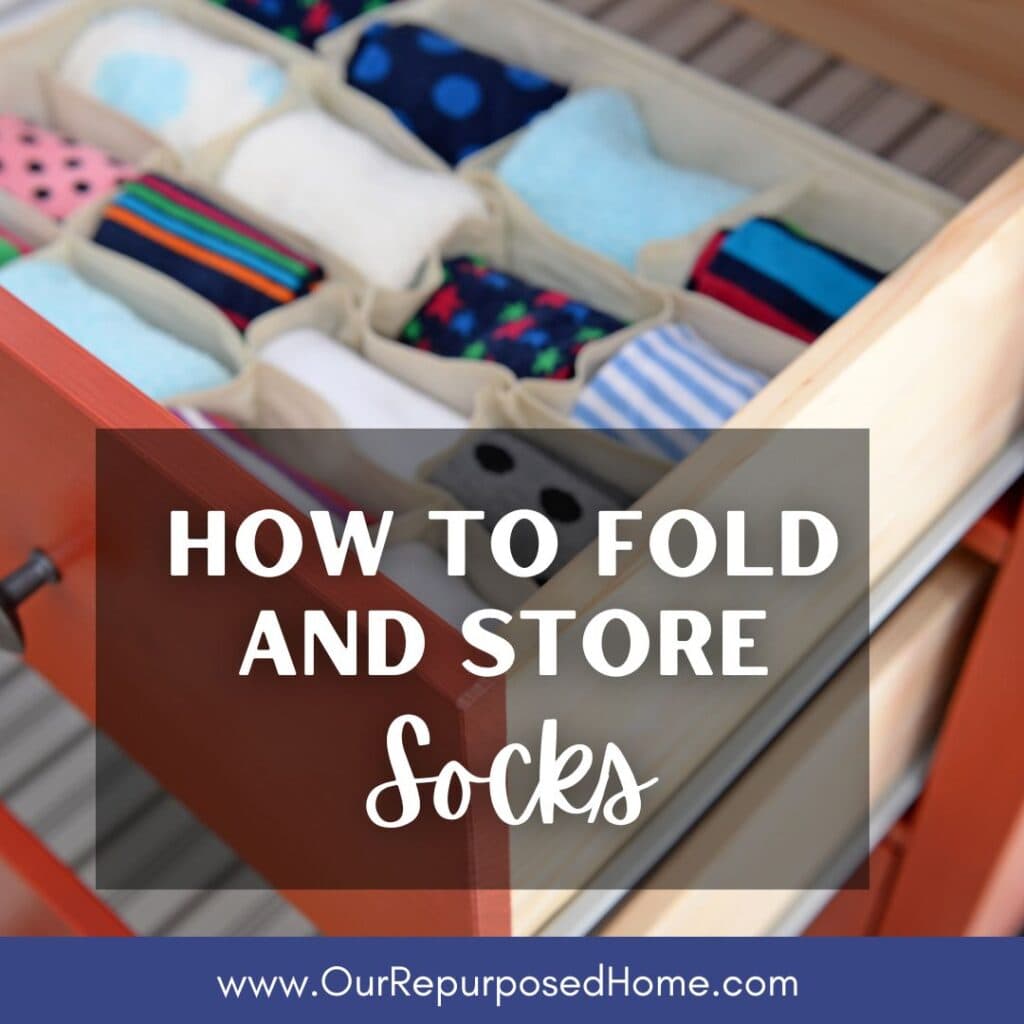HOW TO DESIGN AND DECORATE A BEAUTIFUL WALK-IN CLOSET
Are you are one of the lucky ones to have a large walk-in closet? Does it make you happy when you walk in and look around, or is it a room full of chaos and clutter? Ever wondered how to design and decorate a walk-in closet to look like the ones in magazines?
Learn how to take your existing closet space, big or small, cluttered or organized, and turn it into a functional space that looks and feels just like the closet of your dreams.
Your starting point when designing a closet should always be that you will want your closet to function for you first. It doesn’t matter how big or small your closet is as long as you make the best use of the space that you do have.
My favorite saying is always “You can’t organize clutter” and you can’t make clutter look good either! So the first thing you want to do is to purge anything in the closet that either doesn’t fit you, is worn or stained, is something you just wouldn’t wear, or belongs in another room. Only now you will know exactly what type of closet plans you need to make this space work for you.

You might like this…
Learn more about how to declutter your space in my post “How to Declutter”
Once you clear out everything you don’t want or need, you will need to determine how you are going to organize what you have left, in the space you have.
Start with making a very simple drawing of each of the walls in your closet space. Measure the width and height of each wall and draw it on a piece of paper like this.

Also you will want to make a floor plan of the room as well so you can see what floor space you have for things like a dresser, vanity, seating, shelving, etc. This is also as easy as measuring the width of each wall and marking them on a piece of paper like this.


You might like this…
If you want to learn more about making a floor plan, read “How to Make a Floor Plan to Scale”
Now that you have drawn out all of your walls, take a look at what you need to store and make a list of each item and how many you have of each. For example, if you have to make room for shoes, how many shoes do you own? Don’t forget to leave space if you will purchase more in the future.
Do you have to hang clothes? Do you need short hanging space or tall hanging space? And how much?
Do you need shelving space for sweaters, purses, scarves, or delicates? What else?
This post may contain affiliate links. If you choose to purchase a recommended product, I may receive a small commission at no additional cost to you. Rest assured that I will not recommend any product that I would not use myself. For our full policies and disclosures click here.

Now that you know what you need to store in your closet, you can figure out exactly what kind of storage solutions you need for your items. Next is to figure out where to put it all in your floor plan. Use every inch of storage space effectively for your specific needs.
Some components to consider adding in your closet are closet shelving, hanging storage, comfortable seating, dressers or island storage, a laundry hamper for your dirty laundry, and more. The trick is to use as much of the wall space as you can to maximize storage while not cluttering up the floor space too much.
My favorite closet systems is the Container Store’s Elfa Closet System. They even have an online closet planner that you can use to plan your closet design, or you can use their designers to help you pull an efficient layout together.
I have to say, I have planned two closets with the Elfa system myself and ordering all the pieces you need for your design can be overwhelming. There are lots of little pieces that you wouldn’t think to order like end caps, fasteners, and trim.
A closet shelving system can provide you with lots of hanging space, open shelves, closet rods, shoe racks, closet cabinetry, baskets and bins, and more. Most of these systems hang from a single bar attached at the top of your wall near the ceiling and allow you to attach many different elements to them like I mentioned above. This option is highly customizable for your exact needs and can be rearranged or reconfigured as well.

How to decorate your walk-in closet
Making it look pretty comes next. You can totally design a beautiful closet yourself or hire a professional closet designer to help you with the planning process. Your goal is to make this room feel glamorous and visually beautiful and reflect your own personal style.
There are a lot different components available for organizing your closet. Not only are these systems a great option for getting organized but they can be beautiful as well and come in many different cabinet finishes and styles.
Choose your finishes
Closet elements come in many different colors and finishes. Decide on a color scheme for the space and your personal design style before you choose your closet elements.
Find your focal point
You may not think of a closet as having a focal point but you can totally find a focal point in this space. It could be your beautiful shoes on display, a stylish rug in the center of the room, a beautiful chandelier, or even some other decorative elements like a vintage hand mirror collection or a piece of art.
How to use Lighting in your walk-in closet
Think about your lighting. Natural light makes a huge difference in how a space feels but if you don’t have natural light you will need some artificial lighting options. Good lighting is essential for seeing your clothing color palette effectively as well as being able to see any stains or other defects in your outfit. Having a good general lighting plan will effectively light the room and avoid unnecessary shadows.
A full-length wall mirror is a must inside your walk-in closet. Not only will it give you a place to check your outfit for the day, but it also helps to reflect light in the room giving you a brighter space overall.
Make sure the lighting you choose is as close to natural light as possible so it doesn’t change the look of colors in the room. Nothing worse then putting on a pair of black slacks with a white shirt and stepping outside for work and realizing your actually wearing navy blue slacks and a cream shirt.
And of course there is lighting for visual effect like a chandelier. This is a beautiful addition to the room but it shouldn’t be used for the sole lighting in the room.
Custom closet islands
Purchasing a custom island for your walk-in closet is a great idea not only for organization but for a beautiful focal point as well. An island is a great way to add storage that won’t take up valuable wall space because it sits in the middle of the room.
I have a large walk-in closet that is actually my old 12×14 bedroom, so use my 6’x2′ low dresser as an island in the middle of the room. This is a less expensive way to have an island look without the cost of purchasing or building one of your own.

Decorate your closet as a dressing room
If you have the room, there is nothing better than giving your closet a boutique look with a dressing area. All you need to accomplish this is space, an island, mirrors, pretty cabinetry with nice hardware, nice bright white walls, a pretty rug, matching hangers, nice lighting, and a comfy chair or bench. You don’t have to have all of these items but the more you have the more it will look like a cute boutique
Think of your space like a small clothing store. You’ll want to display all the pretty things like shoes, purses, and accessories and hide the not so pretty things behind nice cabinetry. Find some with pretty frosted glass doors to add some contemporary flair.
Every clothing store has lots of mirrors too. Find a decorative full-length mirror and place it where you can easily dress in front of it.
Not every home has a room with a big walk-in closet, but if you can borrow the space from an under utilized room, you can organize and decorate that walk-in closet you’ve always dreamed of.









