Plan your room remodel
We have lived in our home for almost 33 years and believe me it has evolved and changed many times over the years. When you live in a home for this long you have to change with the times and make it continually work for you.
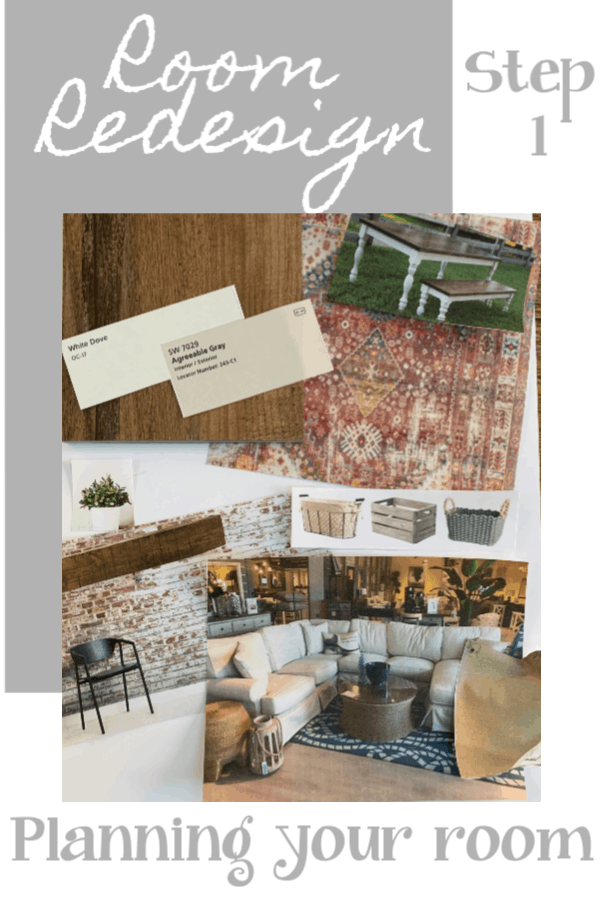
Our home has seen two children grow up and move out on their own. With this change, walls came down and rooms took on new titles such as gym, office, and master closet.
Now, not only do we have three grandchildren, but our they have grown from babies to elementary school aged kids. One is getting ready for middle school! Yikes.
Over the years our family room has been a family room, billiard room, bedroom, nursery, and man cave, to currently a playroom/kids bedroom for the grand-kids. They don’t live with us, but we wanted a space they could call their own. Keep in mind they live less than two miles away from us and are always here. 🙂
Grand-kids room before
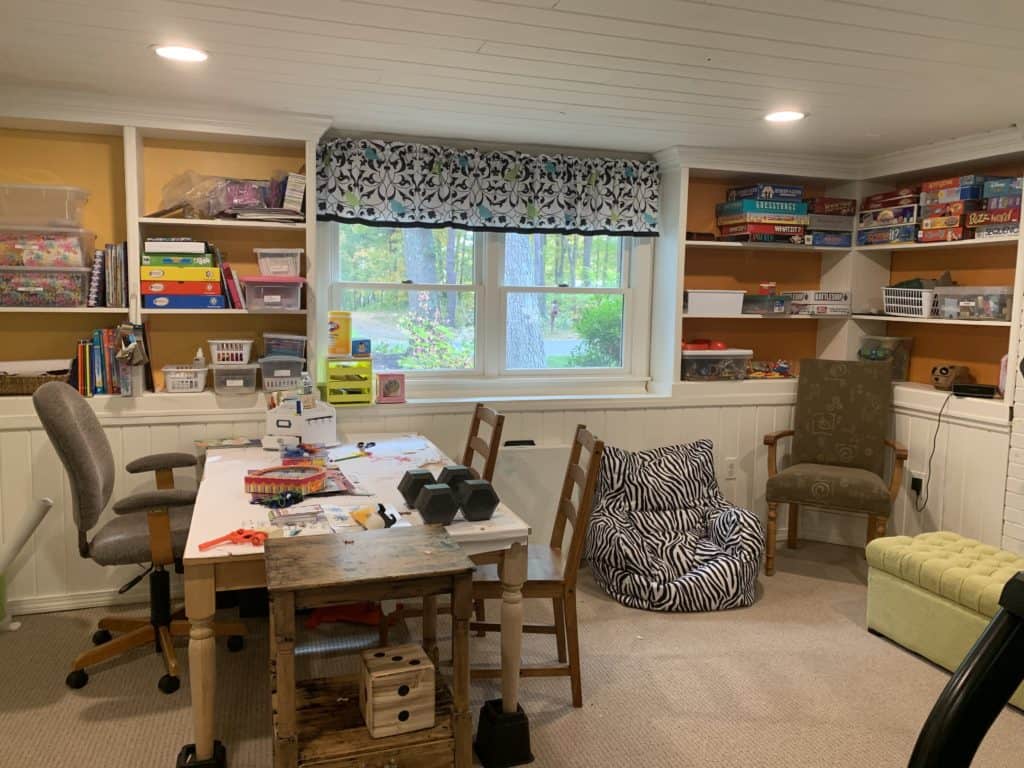

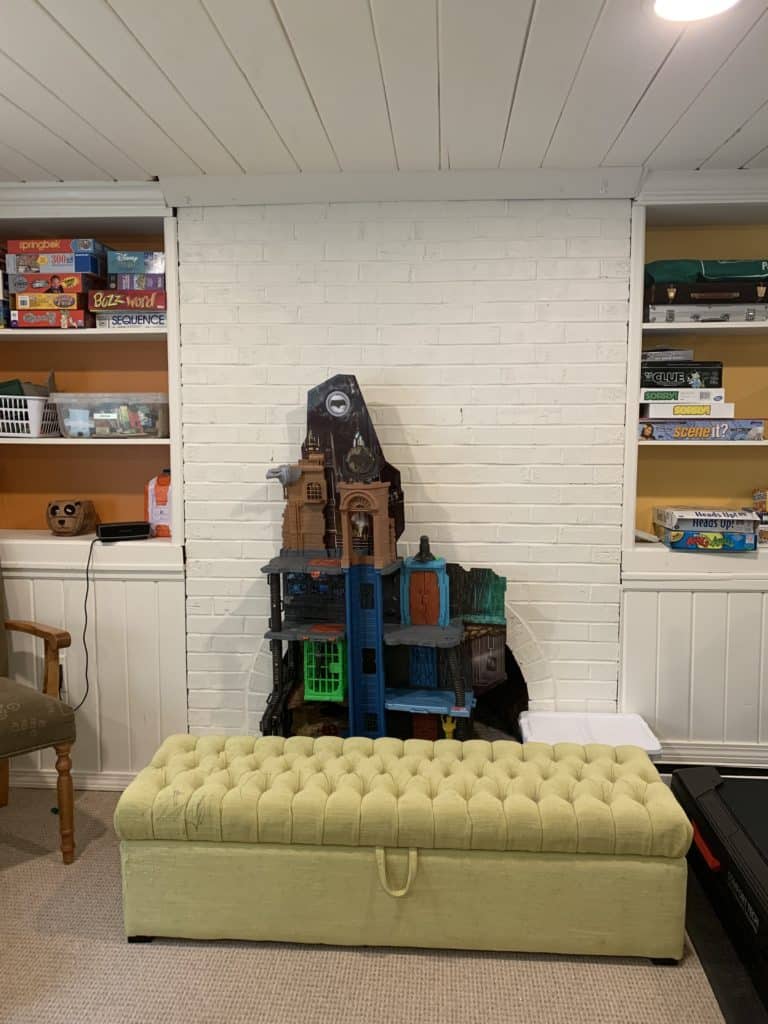
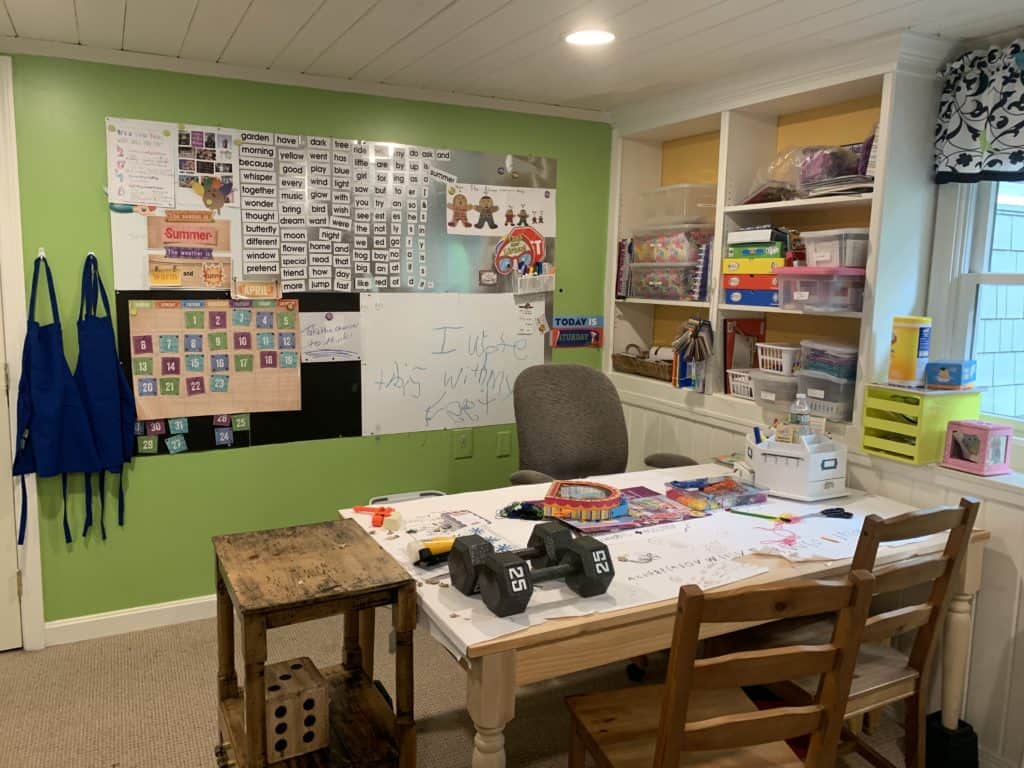
Well, now that they are getting older, and the fact that they seldom sleep in this room because they prefer the pull out couch in the living room, it’s time for another change.
So, we have decided to make this room grow up with them, as well as making it multi-functional. In it’s next life it will serve as a family room, play room, and guest space.
I want to take you along with me as I plan out this new space, shop for furniture and accessories, pick paint colors, install new flooring, choose window treatments, and everything else that goes into decorating a new room. Thru this redesign you’ll learn how to plan your room and create a beautiful and functional space just like mine.
Along with this post, I will link other posts that go into more detail with each step of the process. I want to teach you how I decorate from beginning to end so you can apply the same principles into a project in your own home. So, step one to plan your room is right here. 🙂
To plan your room what do you want and need in your space?
The first step to plan your room is to sit and think about everything you want this space to be. What do you want the room to do for you? How do you want it to feel? What do you want to spend?
Grab a piece of paper and jot down everything that comes to mind. Include style ideas and colors you like. What are you keeping? What is going? Who is going to use it? What are you using it for? What are you going to need to purchase? Even better yet, create a design board like mine. It really helps you visualize your ideas.

For me, one thing I definitely want is for this room to change from a juvenile and playful space into a more grown-up but family-friendly space. I love the farmhouse style and want to incorporate this into the design.
It will need to function for the grand-kids as a place they can hang out, play, and sleep. It will also need to be a space where my husband and I can watch TV and relax. And finally, as a comfortable space for guests to stay when we have them.
Start with the bones first
You will want to start with the bones first. For me I’ll start with the flooring. The existing carpet has to go and have decided to use a floating wood floor in it’s place. I just finished installing one at my Dad’s and it’s relatively easy to do. Also, I think this will be a great option for the kids messes and my two cats. Much easier to clean and it looks really nice too.


Update: We finished the flooring and you can see some great before and after photos and I will teach you how to do it yourself, step by step. Read this post “How to install vinyl plank flooring“.
We will also need to address the fireplace. Right now it is a white painted brick with no mantle. To incorporate the farmhouse look, distressing the brick fireplace can achieve that look. I want to try and remove some of the paint to expose the brick underneath. Then I want a nice chunky wood mantle. I will let you know how that goes soon.
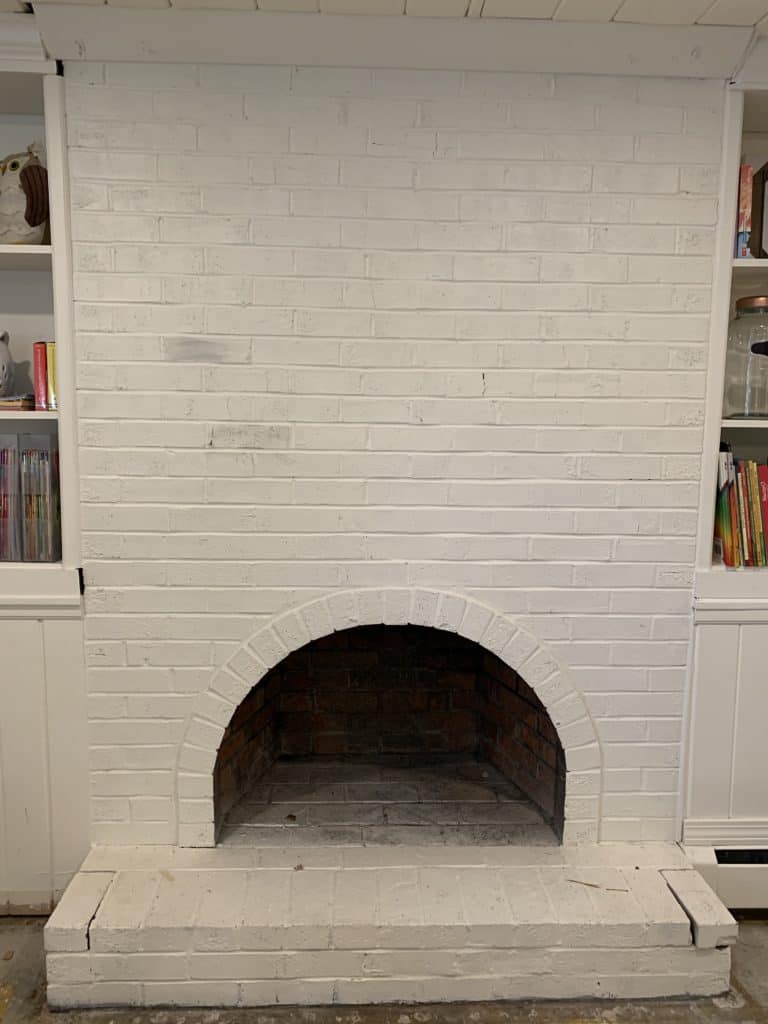
It’s time to plan your room? What will you need to replace in your room? Flooring, walls, cabinets, shelving? Always, think about the structures in the room first when planning out your space. The “stuff” comes later.
Now it’s time to plan your room’s “guts.” All the movable items in the room.
Right now my room holds 3 twin beds, a dresser, a treadmill, a stationary bike, a craft table and chairs, a drop-leaf table and chairs, a spare kitchen chair stuffed in the corner, a tufted storage bench that serves as a catch all, multiple bean bag chairs that they never use, and a TV console. WOW, it seems even worse than I thought after writing all this down.


As you can tell this is a large room that measures 17′ x 23′. It is in our basement so it has a knee wall that runs along the outside walls. I built shelving units on top of 2 out of 3 of three of those walls to hold mostly games, toys and craft supplies. It also has a fireplace that we never use and a small niche with shelves in it.
Think about the items in your room. What do you need? What can you get rid of? Plan your room around how you use it.
How will your room function? Plan your room to work for you.
I want you to think about how your room will function and what pieces of furniture you will need to make this room work well. Always think of multi-functional pieces to save floor space especially if you have a small room. If it’s a kids room it could be a bunk bed with a desk. Or an ottoman with storage in a toy room.
For more ideas on storage options for small spaces read my post “How to make a small room feel bigger”
I decided to purchase a sectional sofa that has a queen sleeper to replace the 3 beds. Having one piece of furniture replace three pieces will open up the space as well as provide a sleeping option for the grand-kids and guests. It will also give us a seating area for watching TV and relaxing where we do not have that now. So far, this one piece checks off a lot of boxes.
I will also need to find another option for their spare clothing. We keep some here so they are not having to pack bags all the time. I really don’t want to keep the dresser I already have in here, so I’ll be thinking of another solution. Maybe a small dresser that could be used as a side table for the sofa?
I’m hoping the exercise equipment will be moving to the garage as soon as we figure out a heating option for the winter. This will give us a lot more space in the room. However, I will plan for the treadmill just in case we can’t move it.

You might like this…
I wrote a post “Inexpensive mobile home remodeling ideas” that has some great remodeling tips you can use in any home. You just might find some ideas in there.

Making a scaled floor plan of your space is extremely important. This is how I know for sure that my new sectional will fit in the room. Imagine if you bought an expensive piece of furniture and it didn’t fit! Don’t make that mistake. Plan your room layout by using a floor plan.
If you don’t know how to make a floor plan to scale then read my post “How to draw a floor plan to scale”
The craft table and craft supplies will definitely stay because the grand-kids love to do crafts and play school, and use the table as the teacher’s desk. My son made this table for me for our huge guinea pig cage so it is really short. However, it also worked great for the kids when they were small, but now that they are bigger I will need to replace the legs for a more normal height table. I’m also going to finish it, as it is just raw wood right now.
Update: The table is finished and it is beautiful! See some before and after photos and learn how to finish an unfinished table for yourself!
Do you have a piece of furniture that you can re-purpose for another use?
I’ll also need an option for their toys and games as well. After going thru and purging items they no longer used, I needed to think about how I’m going to store them attractively. Baskets and solid bins should work so I can organize their stuff and hide it out of sight.
Seeing as I want a farmhouse vibe, wicker and wire baskets with liners should work great. I also have some large, plastic, stack-able drawers that I use now, that work great, but don’t fit the new style of the room. I’m thinking of trying to paint them gray to give them a metal look. Can’t hurt to try right?

Sneak Peak of our finished storage ideas
Scroll down to the accessories section to see a list of items that would work really well for a farmhouse style vibe and be great for closed storage.
Keep in mind that decluttering your space is very important when designing a space. You really don’t want to keep unnecessary items and work to fit them into a new room for no reason. Declutter items first so you will know what you need to make room for.
For some great tips on decluttering your rooms read my post “How to declutter-what, where, when, how, and why”
I am also going to rebuild our current command center wall which has aluminum sheeting with chalkboard paint and white board sheets attached to them for their teacher time.
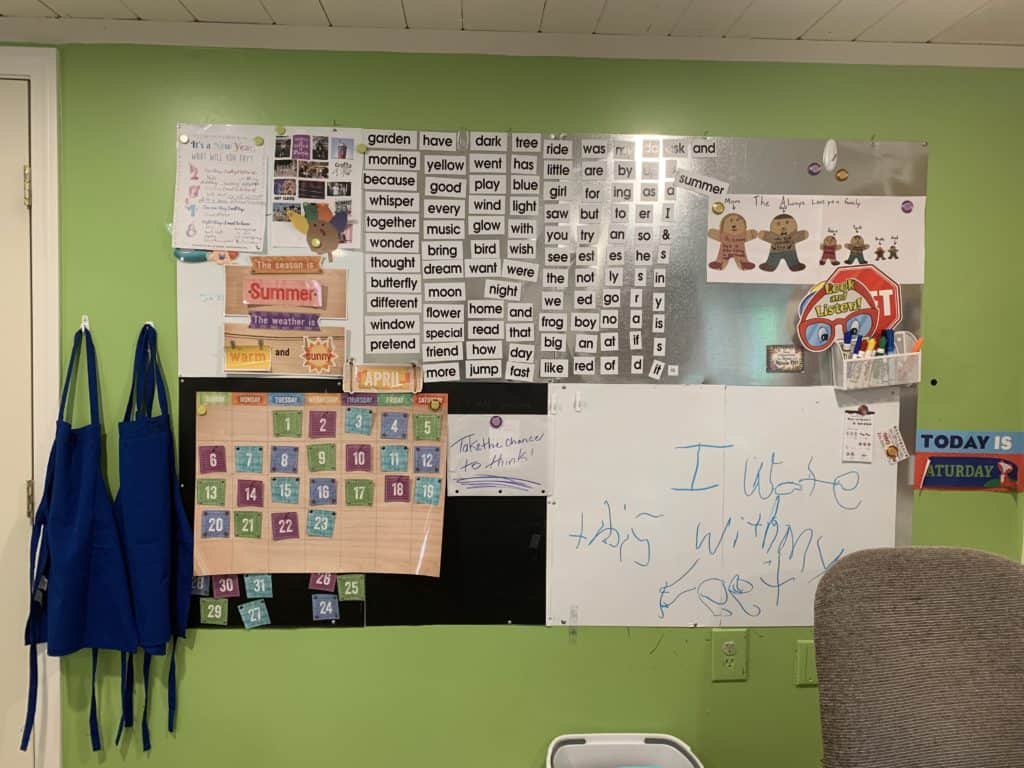

My new command center is finished. Check out the whole project in my post “DIY magnetic bulletin board”.
Plan your room’s window treatment design
We have two windows in this room and they are both on one of the knee walls. So I have to think of something that will be short and not go to the floor. The ceilings are really low in this room so I think a vertical treatment will help visually raise the ceiling. I have valances now and I think they are making the ceiling look even shorter.
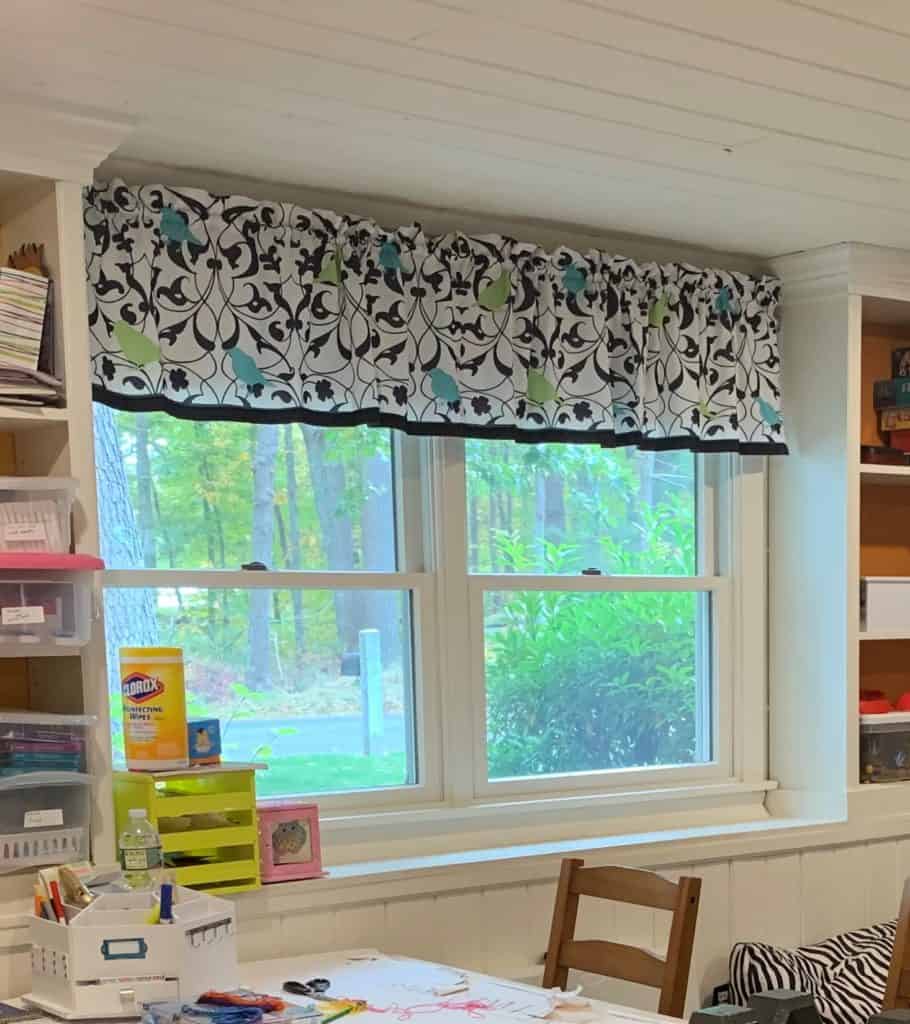


Window treatments are my nemesis. I don’t know why, but choosing the right window treatments is hard for me and my least favorite thing to do. If you have the same problem, here is an article from Pottery Barn that just might help you decide what treatments are right for you. “Perfected Panes, how to choose the right window treatments”
Final step to plan your room is accessorizing your space.
The last step to plan your room will be accessorizing. I already know that I am using baskets and bins on the open shelving so I will look for some decorative items to place with them. I already have ideas using some items I already have, but will need more to fill in the space. Artificial plants will definitely be on my list. Mostly because they are great for bringing life to small areas, but mostly because I kill real ones! 🙂
If you have a green thumb then use real plants. But, unlike a lot of designers, I think there are many artificial plants that look great and can be used interchangeably in your decor.
Here are some great options for closed storage from Amazon that would look great in a farmhouse style room. I’ve also included a couple small artificial plant ideas. You’ll see many of these in my finished room.
Disclosure: I am an amazon affiliate and may earn a small commission from any purchase you make thru these links at no additional cost to you. Rest assured that I will not recommend any product that I would not use myself.
Also, as part of accessorizing, I will be looking for ideas to hang on a very long 17′ wall, that is a knee wall. I will only have the upper half to work with because the lower half is a wainscoting. Because I have open shelving on two walls I want to keep this wall simple so the whole room wont look too busy. I’m thinking one large piece of artwork maybe flanked by some shutters?
Update: I decided to go with one large display using a ladder, 2 shutters and letters that spelled out family. I love how warm it made the space feel.


Keep in mind that lots of small items in a room can make the room feel small and cluttered. If you have a lot of small items try and display them together to form fewer, larger groupings. Smaller items, when arranged in a group can give the feeling of one larger item.
I also plan on adding some area rugs for under the sofa and the craft table as well as pillows for the sofa and possibly in front of the command center wall.
Okay, I think I have covered everything that you will need to think about when you plan your room. So, what are you waiting for? Start designing your new space now!















Great article! I’m looking forward to seeing your progress.
Thanks Mary